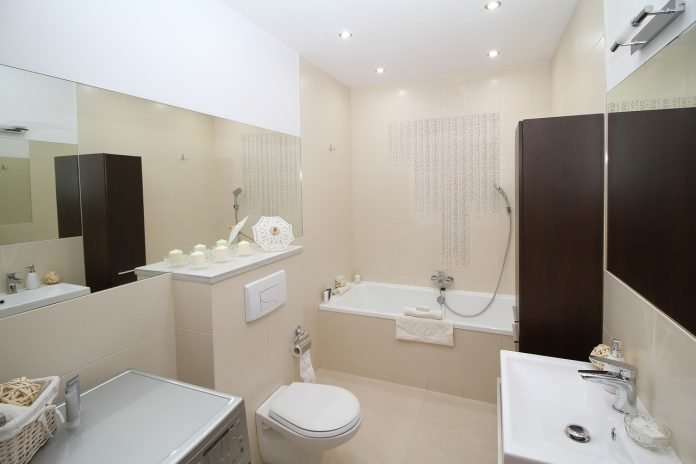Last Updated on August 24, 2023 by Umer Malik
Creating a bathroom that is not only stylish, but also accessible and age-friendly, is a growing trend in home design. An accessible bathroom benefits everyone, from young families to seniors who want to age in place. The key is to blend functionality with aesthetic appeal, resulting in a space that is welcoming and usable by all.
In this post, we will guide you through the steps of designing a bathroom that is both visually pleasing and accessibly efficient.
Table of Contents
The Importance of Accessibility and Age-Friendliness
As the global population ages, there is an increasing need for homes to adapt. Designing an accessible and age-friendly bathroom is about more than just meeting a current need – it’s about planning for the future. It’s an investment that ensures your home remains welcoming and comfortable for everyone.
Essential Features of an Accessible and Age-Friendly Bathroom
Barrier-Free Shower Area
Opt for a walk-in or roll-in shower with a flat entry – this design eliminates the need to step over a threshold, reducing fall risks. Non-slip tiles and a handheld showerhead are additional features to consider.
Grab Bars and Railings
Install grab bars near the toilet and in the shower or bathtub area. These should be strong, easy to grip, and strategically positioned to provide support where needed.
Adjustable Counter Heights
Consider a vanity that can be raised or lowered, making it accessible for people who use wheelchairs or other mobility aids.
Lever Handles and Touchless Faucets
Choose faucets with lever handles, which are easier to use than knobs, or go for touchless faucets that are operable without grasping or twisting.
Ample Lighting
Ensure there is bright, even lighting in the bathroom, with additional task lighting at the vanity. This can significantly improve visibility for people of all ages.
Non-Slip Flooring
Opt for non-slip tiles or other textured flooring options that can significantly reduce the risk of slipping and falling.
Wide Doorways and Clear Floor Space
Ensure the bathroom door is at least 32 inches wide to allow for easy entry and exit, especially for those using wheelchairs or walkers. Additionally, maintaining clear floor space allows for comfortable movement within the bathroom.
Accessible Storage Solutions
Design storage spaces, such as cabinets and shelves, that are within easy reach for everyone. Pull-down shelves, wall-mounted cabinets at accessible heights, and open shelving are practical options.
Seated Shower and/or Tub Options
Including a built-in bench or a removable shower chair in the shower area provides a comfortable and safe place for individuals to sit while showering. For bathtubs, consider walk-in tubs that have a door for easy entry and exit.
Anti-Scald Faucets
Install faucets with anti-scald technology that controls the water temperature and prevents it from becoming too hot, reducing the risk of burns.
Handheld Showerhead with Adjustable Height
A handheld showerhead that can be adjusted in height is more versatile and allows individuals to shower while seated if necessary.
Lowered Light Switches and Electrical Outlets
Position light switches and electrical outlets at heights that are easy to reach, especially for individuals using a wheelchair. Generally, this means placing them no higher than 48 inches and no lower than 15 inches from the floor.
Toilet Height and Support
Consider installing a comfort height toilet, which is a bit taller than standard toilets and thus easier to use for those with mobility challenges. Pair this with strategically placed grab bars for added safety.
Colour Contrast and Clear Markings
Use contrasting colours for walls, floors, and fixtures to help those with visual impairments navigate the space more easily. Clear markings on controls and handles are also helpful.
Emergency Call System
Incorporate an easy-to-reach emergency call button or pull cord in the bathroom, allowing individuals to call for help if they fall or require assistance.
Professional Help Makes a Difference
Embarking on a bathroom renovation can be a daunting task – that’s why it’s beneficial to consult with a professional. GIA’s custom bathroom renovations are a prime example of expertise meeting style. Their team of designers and builders work collaboratively with you to turn your vision into reality, ensuring your new bathroom is not only beautiful but also safe and functional.
Cost and Budget Considerations
While designing an accessible and age-friendly bathroom can require a higher initial investment, it’s a wise long-term decision. It adds value to your home and can prevent future costs associated with accidents or the need for further modifications down the line.
The Balance of Aesthetics and Functionality
Remember, an accessible bathroom doesn’t have to be clinical or sterile. With thoughtful design choices, it’s entirely possible to create a bathroom that is as beautiful as it is functional. For instance, select grab bars that match your fixtures, or opt for a barrier-free shower that is elegantly tiled and visually stunning.
Ready to get started?
Designing an accessible and age-friendly bathroom is an empathetic and forward-thinking decision. It’s about creating a space that everyone – regardless of age or ability – can use comfortably and safely. It’s not just a trend; it’s a move towards more inclusive and thoughtful living spaces.
Remember that professional help can be invaluable in this process. Experts like those at GIA’s custom bathroom renovations not only have the knowledge and skills to execute your vision but also understand the important balance between aesthetic and practical considerations.
Take the time to plan, consult with professionals, and invest in your home’s future. In doing so, you are crafting a space that is welcoming, safe, and beautiful for years to come.
Apart from this, if you want to know about How to Clean Your Bathroom Tiles then please visit our Home Improvement category















